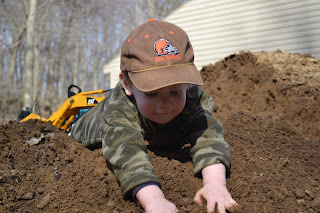So when I finally logged on to my blog page and saw that I haven't shared anything since August 25th I thought "wth Katie what's the hold up"...........and then it hit me, work, moving, building, parenting, school, life, work, work, work, work! But here I am, we made it and you are about to see some changes - Exciting Right?!?
So let's get to it. The last time you visited the blog you were just seeing mostly stud walls and a little drywall...well more drywall has happened (which is good because going to the bathroom while the world/family can see you is, well, interesting).
Back wall of Bathroom
Utility closet in bathroom
Doorway into bathroom
Once the drywall was complete, it was on to tiling the tub/shower. If you know me well you know that I like saving money. I have a passion for repurpose/reuse/recycle. I find great pride in trying to create a small footprint - making the unloved loved again. So that drive and philosphy in me, is totally in FULL force with this entire project. Sometimes maybe a little bit too much, like holding out for bathroom faucets for about 6 months until I could score something on clearance. Listen a girl has to do what girl has to do, right?
So for the tub/shower I scored a brand NEW tub from the habitat for humity restore for only $37! The only problem fun trick is being able to accomadate for the grooves around the top of the tub where a surround would be snapped into place. I am not a fan of surrounds, they are zero on the ten scale for beauty. So I already knew I wanted to use white subway tile, not only are they cheap (about 19 cents each) they create a nice timeless look that can really accomdate a lot of decorating styles or trends.
Pair that with shower/tub faucets for $59, we have ourselves a great shower at an even cost.
Once the tiling was done we shifted back to drywall - man I forgot what a process drywall is, mud - sand - repeat - times 3 or 4....man oh man I didn't think we were ever going to get done. (and when I say we, I am really saying Jason - that poor guy is a one man show when it comes to mudding drywall).
But we did make it and that meant - P.A.I.N.T. Finally a job that was all mine. If you follow the garome sweet home facebook page you saw a sneek peek of paint color - well here it is live in action!
The color is roasted pumpkin?!? Guess that is fitting since we love fall and halloween in the family, but I was hoping for more of a "coral" name - but apparently even paint colors are seasonal?!?
So back to the topic of SAVING (my fav). For the vanity we decided to repurpose an IKEA dresser we already had. I have been following some IKEA hacks on pinterest and thought why not. I love the color of the wood and well FREE is what I love the most. I mean why go spend the money on something when you have something that can function just as well. I will say that some planning and wood skills came into to play to convert the piece, but lucky for me Jason is well HANDY!
Vanity top, do you love/hate/not sure. I guess all white wouldn't be everyone's choice but I loved the squared bowls and the modern touch. I like a mix of modern and traditional. Let me hit you with another amazing deal this vanity sink was only $75 at the habitat for humity restore (it was also brand new). Amazing right, you are asking yourself right now, why have I not been to this store!!
Faucets are Martha Stewart and another amazing steal at just $24.50 each (see why I held out for six months).
DO the MATH, that is $149 total for a bathroom vanity. Most people spend that one faucet alone.
Yes there are drawers missing they will be fixed into place eventually.
A working faucet, its a beautiful thing!
Hard at work getting that mirror clean.
So what do you think off to a pretty good start right. There is still lots more to do, like trim work, linen closet build, flooring, etc. but I will be sharing it all with you.

















































